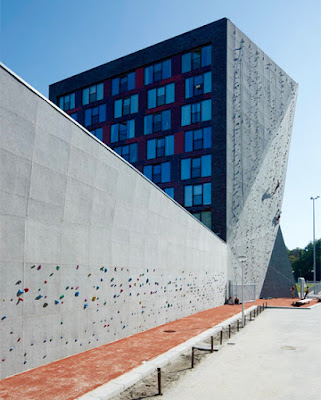Experiement 3: Early stage of Bridge/School
 |
| Majorities of the lecture/studio space have a long glass facade which in purpose to capture more light, celebrates the views that the university offers, perhaps even inspiring new ideas. |
 |
| Wall climbing can be experienced at the rear side of the building, while can be seen when one is transiting from square house to the school . |
 |
| I have incorporated the mini bridge concept into this design, to allow more movement and interaction within the complex. |
 |
| Above is an sketchup model, currently in the middle stage. A texture and more opening will be applied to enhance and promote my idea of movement expressed in this complex. |













.jpg)
.jpg)

.jpg)
.jpg)
.jpg)
.jpg)
.jpg)
.jpg)
.jpg)
.jpg)
.jpg)
.jpg)
.jpg)
.jpg)
.jpg)
.jpg)
.jpg)
.jpg)
.jpg)
.jpg)
.jpg)
.jpg)
.jpg)
























0 comments: